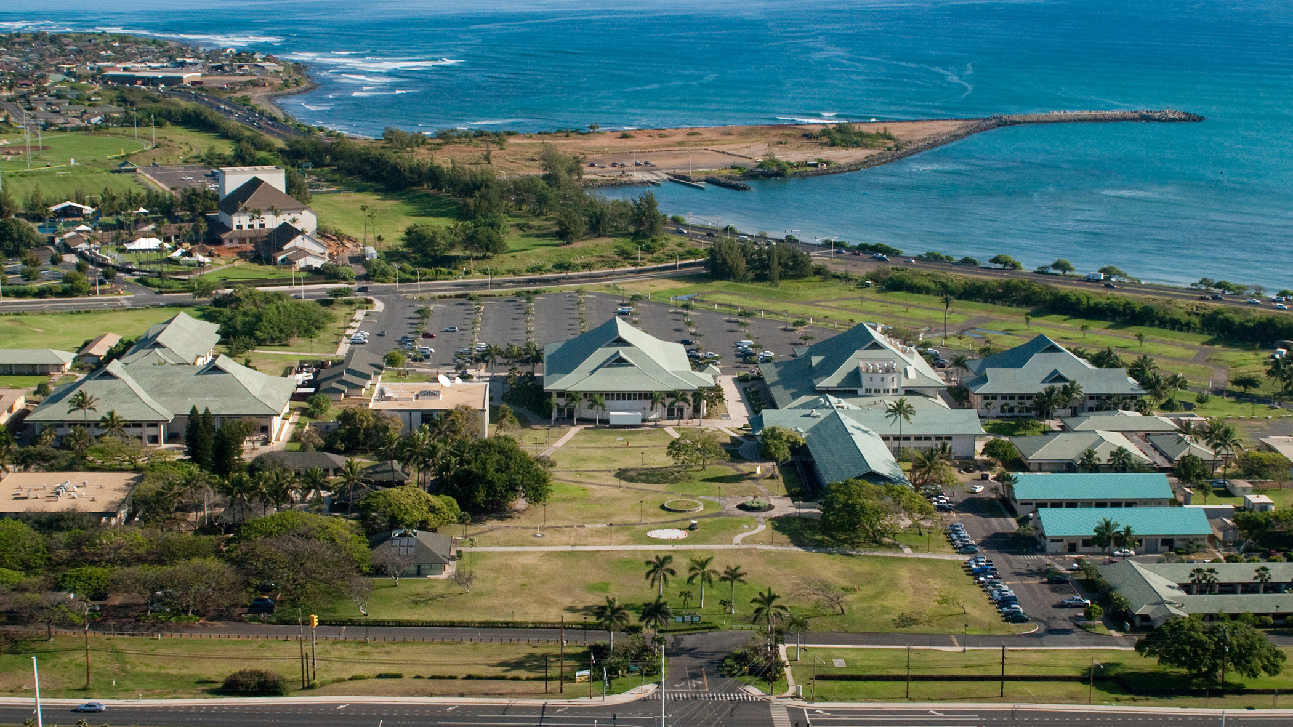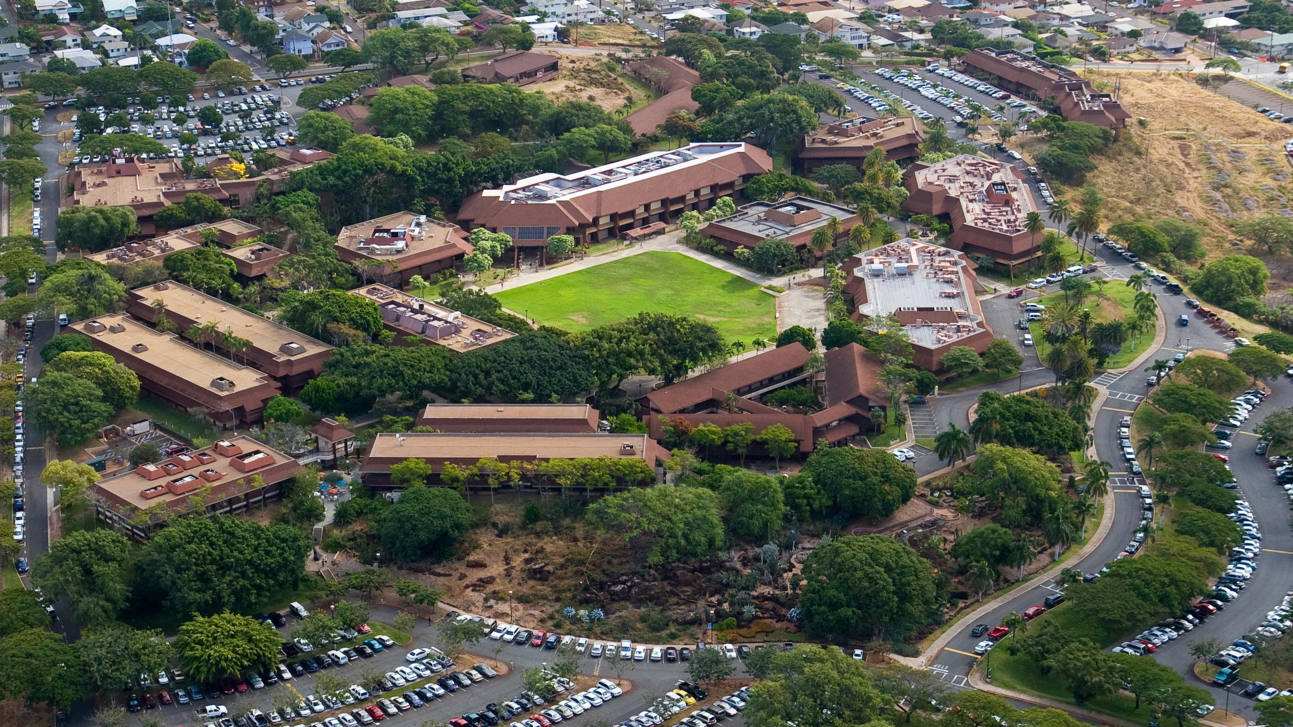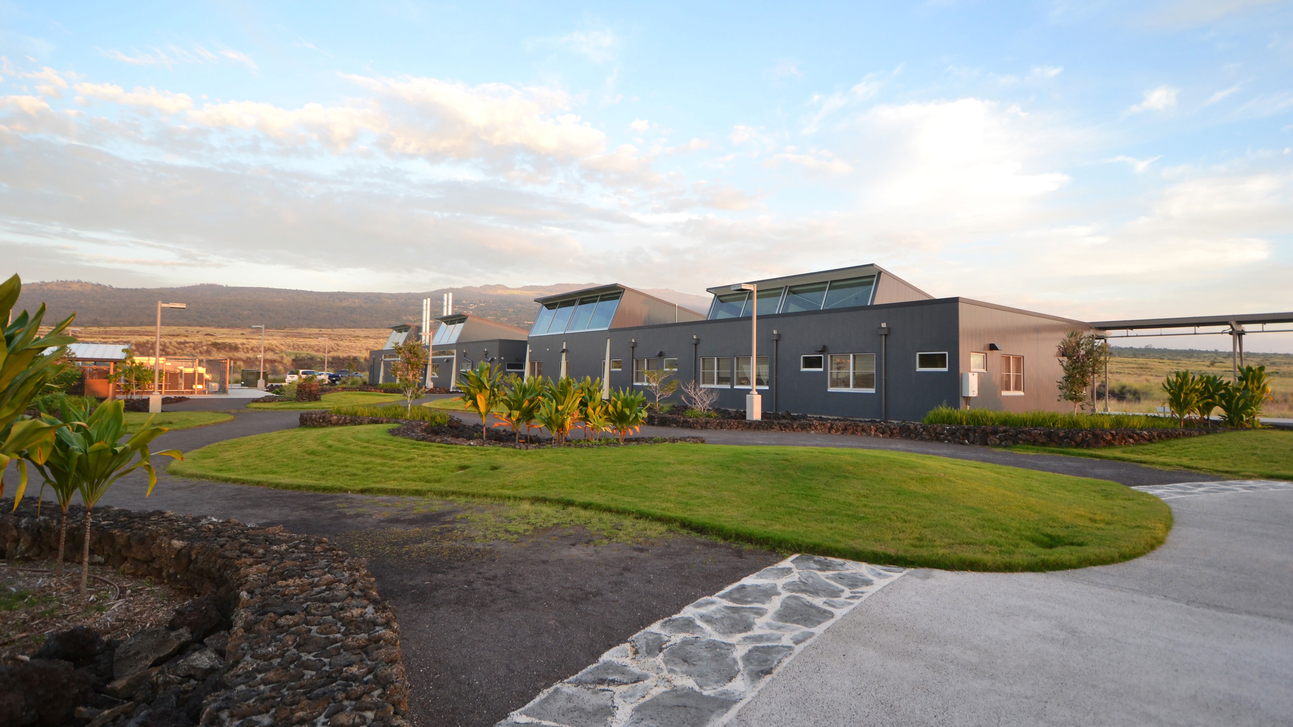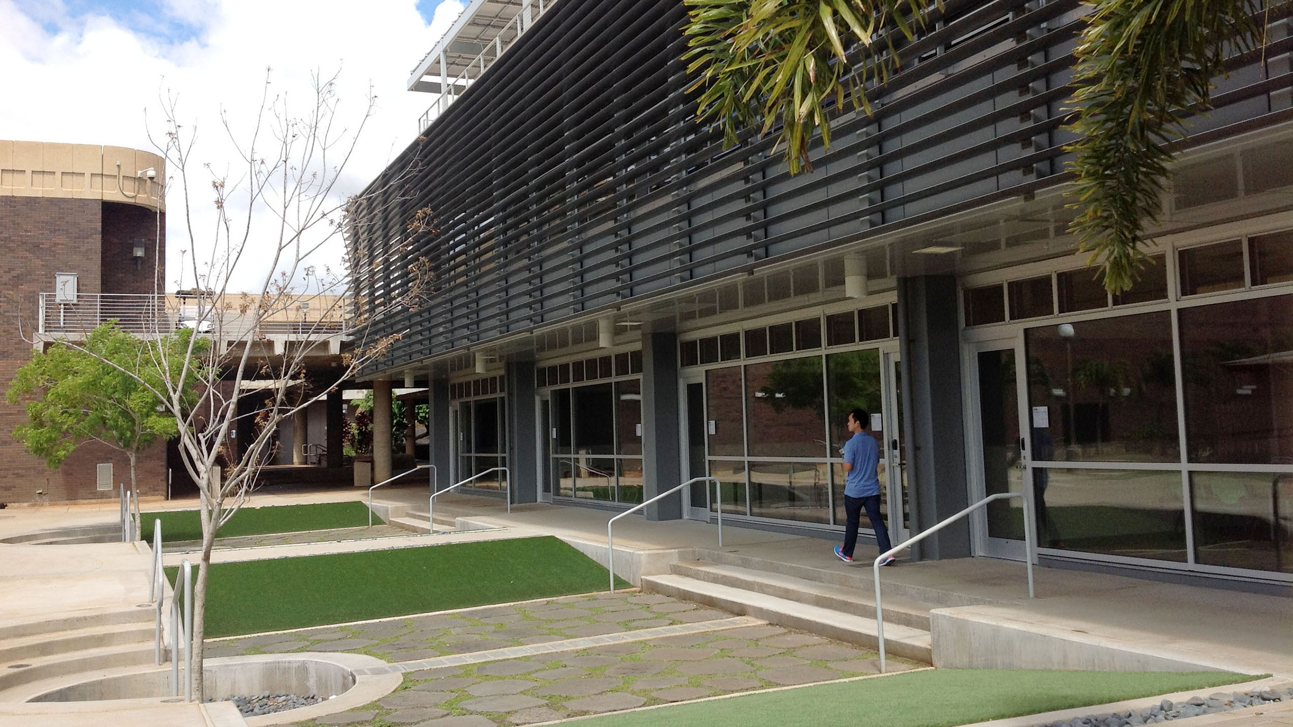Facilities
The Facilities office, coordinates long- and short-range facility plans for new construction, renovations, repair and maintenance; delivering high-value facilities to the seven community college campuses.
We also assist with the implementation of projects supported by federal grants (HUD and DOE) throughout contracting, design and construction.
As always, we strive to maintain an open-door policy to support each campuses’ short- or long-term planning goals by working closely with administrators, faculty and staff.
Our Work
Physical Facilities
With more than 3.0 million gross square feet of physical buildings and 414 acres of land to maintain, the Physical Facilities section supports and assists each campus with the development and coordination of repair and maintenance projects and major capital improvement projects. As the liaison between campus officials, private contractors, UH System Office of Project Delivery and various governmental inspectors, we are responsible for helping campuses provide a clean, safe and attractive environment for students.


Campus Master Plans
Campus planning is a continuous process of redefining goals, analyzing trends, reviewing data, projecting future use, reacting to environmental and economic forces, interacting with communities, etc. The campus planning process consists of integrating the college’s strategic goals with a Master Plan, which defines the physical facilities needed to meet and support those goals. The planning process is a dynamic one that requires redefining, implementing, evaluating and redefining in a continuous cycle.
Capital Improvement
Capital Improvement Program (CIP) projects are funded through state issued general obligation or revenue bonds. CIP projects include construction of new buildings, major and minor renovations of existing buildings, and major repair or maintenance projects.
With a strategic priority of eliminating the current backlog of $173M (2023 Sightlines) in repair and maintenance, we are ramping up the processes to move projects quicker to completion.

Project Archive
The UHCC Facilities Project Archive is a digital plan room for consultants who are currently working with our office.
Our Services
The Facilities office strives to provide the highest level of services in facilities planning and construction at the community colleges, as well as serve as the benchmark of excellence for occupational and environmental health and safety support and training.
In addition to the standard design and construction management services, we also provide:
- Campus infrastructure evaluation assistance
- Campus master planning support
- Capital improvement planning
- Engineering subject matter expert review of design documents and construction quality
- Facilitate development of campus’ project requirements
- Facilitate/Review establishment of the “Basis of Design”
- Historical costs and schedule modeling for various building types & geographical areas
- Provide independent health and safety inspection services
- In-house project delivery training for campus personnel
- Post-occupancy support
- Project design and construction management
- Project accounting and audit
- Project safety inspections
- Real property acquisitions analysis and review
- Standing technical services provider contracts
- State energy code review
- Standard design guidelines, uniform general conditions and front-end specifications
- Warranty support
Contact Us
Staff
Shawn Kodani, Interim, Director of Facilities and Environmental Health
Darren Ito, Project Manager
Claire Oshiro, Auxiliary & Facilities Services Officer
Greg Tanaka, Project Manager
Ray Teramae, Architect
Jonathan Weintraub, Project Manager
Office
UH Community Colleges
Facilities
1601 East West Road
Suite 4020
Honolulu, HI 96848

